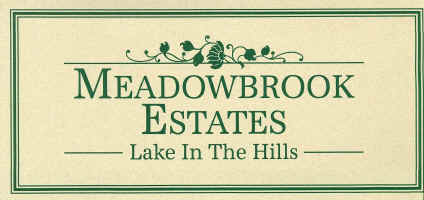 |
|
For more information contact our Sales & Information Center at (847) 669-6422 |
|
|
|
|
| The
Easton
|
1538 Square Feet A two story home with three bedrooms, 2-1/2 baths, full basement and a two-car garage, or optional three-car garage. First Floor Features
Second Floor Features
|
|
|
|
| The
Kingston
|
1783 Square Feet A two story home with three or four bedrooms, 2-1/2 baths, partial basement and a two-car garage. First Floor Features
Second Floor Features
|
|
|
|
| The
Oakton
|
2253 Square Feet A two story home with three bedrooms plus a loft, 2-1/2 baths, partial basement and a two-car garage. First Floor Features
Second Floor Features
|
|
|
|
| The
Briarwood
|
2722 Square Feet A two story home with four bedrooms plus a study, 2-1/2 baths, partial basement and a two-car garage. First Floor Features
Second Floor Features
|
|
|
|
| The
Hamilton
|
2880 Square Feet A two story home with four bedrooms plus a study, 2-1/2 baths, partial basement and a two-car garage. First Floor Features
Second Floor Features
|